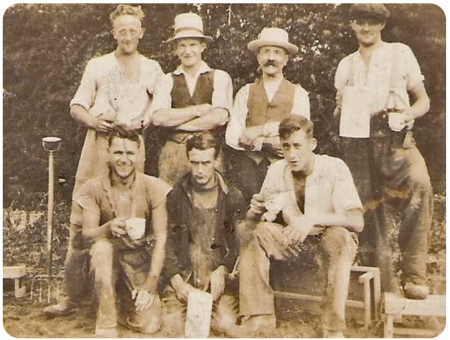Historic Jersey buildings
If you own this property, have ancestors who lived here, or can provide any further information and photographs, please contact us through editorial@jerripedia.org |
Property name
Clos Durell
Other names
- Clos Durell Farm
- Old House
Location
Rue du Clos Durell, Trinity
Type of property
Early 19th century farmhouse with later ornamentation
Valuations
Sold as Old House for £660,000 in 2016
Families associated with the property
- de Gruchy: The Jersey Land Registry shows that Philippe Thomas de Gruchy (1798-1870) sold this, his paternal property, on 17 April 1830, before moving to La Carriere, Longueville, Grouville. His father, another Philippe de Gruchy, will have also lived here in the late 18th century, as will his uncle, the privateer-owning Master Mariner, Captain Thomas de Gruchy, prior to moving to St Helier.
- Messervy: In 1941 George Augustus Messervy (1865- ), his wife Lydia Maria, nee du Feu (1882- ), their son George Thomas (1923- ), daughter Noella Ada (1916- ) and her husband David John Henley (1912- ) were living here.
- Le Marquand: In 1979 the house was owned by Bryan Le Marquand
Datestones
- 19 GAMSV ♥♥ LMDF 07 - For George Augustus Messervy (1866-1946) and Lydia Maria du Feu (1882-1951) [1]
Historic Environment Record entry
Listed building
Circa early 1800s with late 19th century ornamentation. Farmhouse with associated farm buildings.
Ornamented two-storey five-bay farmhouse fronting farmstead of 19th century granite barns and farm buildings. Pitched slate roof, cresting, rendered corniced chimneys, three ornate dormers at front.
Wing runs into large two-storey granite barn to north
Internal layout altered, but early 19th century staircase rises in detached flights from rear lobby to front first floor hallway and then to the attic. Low height fireplace in west ground floor room, roundels in corners, some surviving door frames and timber four-panel doors.
Old Jersey Houses
Not included
Notes and references
- ↑ The datestone register records the initials on the stone wrongly as CAMSV MMDF



