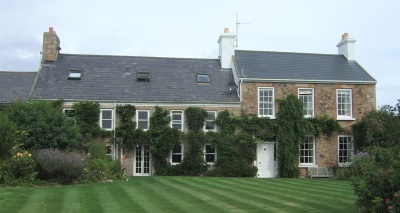Historic Jersey buildings
If you own this property, have ancestors who lived here, or can provide any further information and photographs, please contact us through editorial@jerripedia.org |
Property name
West Lynn
Other names
West Lynn Farm
Location
La Rue, St Ouen
Type of property
Farm with early 17th century origins
Valuations
No recent transactions
Families associated with the property
- Lelai: In 1941 Francois Marie Lelai (1879- ) and his wife Louise Elizabeth Pauline, nee Moitie (1877- ) were living here, with their sons Walter Francis (1908- ) and Edmund George (1912- ) and daughter Elsie May (1915- )
- De La Haye: Also living here in 1941 were John De La Haye (1886- ), his wife Lilian Elise, nee Amy (1886- ) their son Douglas Philip (1912- ), daughter-in-law Kathleen EUnice, nee Richardson (1914- ) and their children David John and Nancy Kathleen
Historic Environment Record entry
Listed building
This farm group, with early 17th century origins, retains many original and easily datable features, the whole complex showing the typical stages of change and adaptation that are so instructive to the student of architectural history.
The most important survival is the very rare upper king post roof truss in the main house.
Shown on the Richmond Map of 1795. Two-storey, five-bay main house with east dower house wing, west stable and west barn, at right-angles.
Dower wing: two-storey, three-bay.
An unusual stable door with side-case. Built into masonry nearby is an upright stone - chamfered and stopped on both sides, possibly 16th century. Painted random stone construction, with brick and render openings, one of which is a pitching door into the loft space.
Main house: central entrance, single pile. Partitions are tongue and groove boarding. There is a doglegged staircase with a flat handrail, stick balusters and square newel-post circa 1810. The upper part to the attic level is a recent exact copy, but is open in form. In the ground floor rooms there are both chamfered and bead edged beams. Doors are of mid-19th century four-panel type. Both stone fireplaces are recent rustic constructions. At first floor landing level there are a pair of large-fielded two-panel doors, fitting in with the staircase date circa 1810.
There is a first floor bedroom stone fireplace 19th century with an early 19th century built-in side cupboard. In the roofspace the original 17th century upper king post roof trusses still survive.
East dower-wing: offset entrance, single pile. An open mahogany staircase with flat wreathed handrail, turned balusters and applique to risers, circa 1845. The stair window has coloured glass margins. Doors are four-panel. There is a mid-19th century slate chimney piece with a later Edwardian grate. The ceiling rosette and cornice mouldings are recent. Only the ground level was surveyed.
Old Jersey Houses
Not included in either volume despite clear 17th century origins
