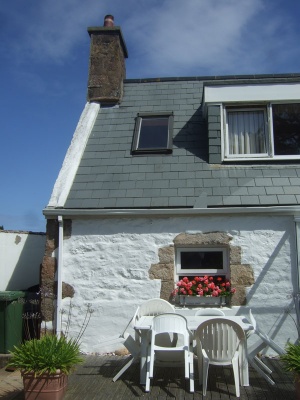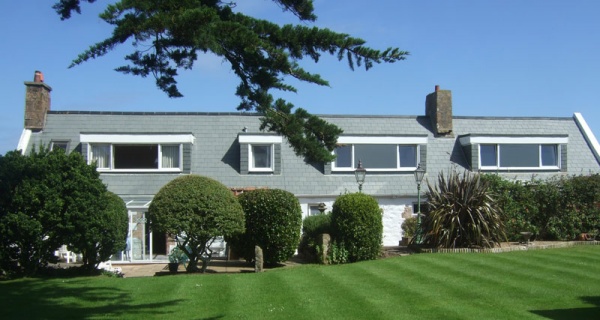Historic Jersey buildings
If you own this property, have ancestors who lived here, or can provide any further information and photographs, please contact us through editorial@jerripedia.org |
Property name
Les Landes House
Location
Rue de La Trappe, St Ouen
Type of property
Single-storey house, previously two cottages, now connected
Valuations
No recent transactions
Families associated with the property
None identified
Historic Environment Record entry
Listed building
This long range of connected cottages and east stable is one of a decreasing number of single-storey houses, made more unusual in that it was originally a pair of cottages, the east one of which has an abutting stable.
Shown on the Richmond Map of 1795.
Main house with attached east barn, front 20th century conservatory, rear extensions and stable block.
Between the east and west ground floor rooms of the main house, in what is now the stair-passage, distinct battering is visible of what must have been an east outer wall of the western cottage. Corresponding scarring in the south elevation, fourth bay window suggests that originally this was a pair of three-bay cottages. The seventh, central bay appears to have been created by the blocking-in of the bottom half of the gap between the buildings.
A pair of nesting holes (volieres a pigeons) in the stable facade.
Old Jersey Houses
Not included

