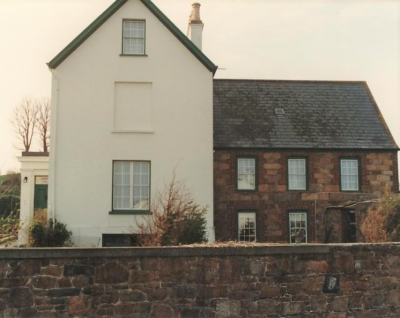Historic Jersey buildings
If you own this property, have ancestors who lived here, or can provide any further information and photographs, please contact us through editorial@jerripedia.org |
Property name
Jambart House
Location
Rue de Jambart
Type of property
Mid-19th century country house
Valuations
Sold for £1,235,000 in 2008 and £1,520,000 in 2014
Families associated with the property
Datestones
- PVTE 1731 - This stone has not been listed elsewhere and has not been interpreted. It could represent Vautier or Vetier.
Historic Environment Record entry
Listed building
Good example of mid-19th century house with service wing/cottage and associated outbuildings, possibly with 18th century or earlier origins. Good survival of exterior and fine interior features. Shown on the Richmond Map of 1795.
Detached house, rear cross wing and coach house, and detached farm buildings. Main house: two-storey with attic and basement, three-bay, pitched slate roof, two roof lights.
Rear, service wing/cottage at right-angles, main elevation to east.
Coach house attached to rear west of main house, coach opening filled with door and window, workshop attached to main north elevation. Detached 19th century or earlier barn on north and north-east roadside boundary, angled around yard.
Porch with coloured tile floor in geometric pattern, moulded dado, foliate pattern. Many surviving timber features including high skirtings, four-panel doors, panelled and moulded window surrounds and reveals, picture rails. Fine staircase up entire height of house, mahogany swan neck rail, elegant turned balusters.
Ground floor: west room: white flecked marble fire surround; east room: simple classical pilastered fire surround. Timber four-panel door to cottage service wing to rear, panelled cupboard above, panelled cupboards in wall beyond, to east of fireplace full height cupboard frame with upper doors.
Cottage wing to rear: single pile, double fronted, staircase and passage to rear , most features lost except fireplace in south ground floor room, but volumes retained. Coach house to west of service wing: most features lost except corner fireplace in north-west bedroom, ornamented iron grate and surround. Barn and bake house / wash house retain some features including partitions and ground floor ceiling, and fireplace.
