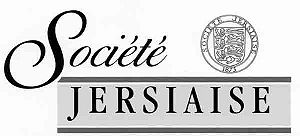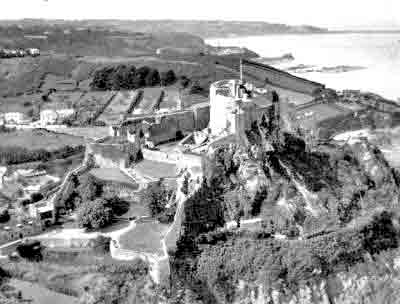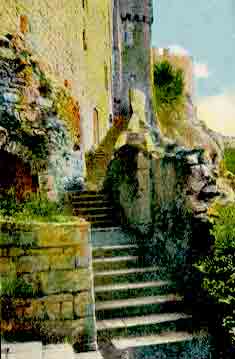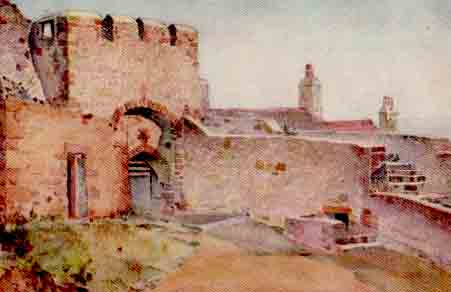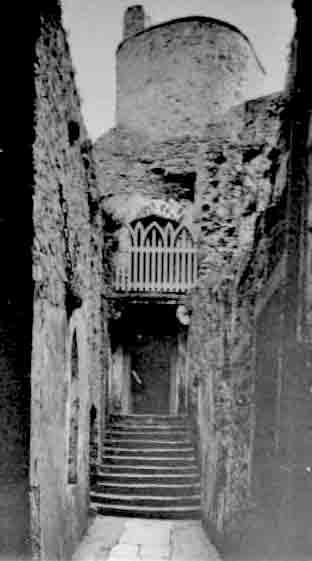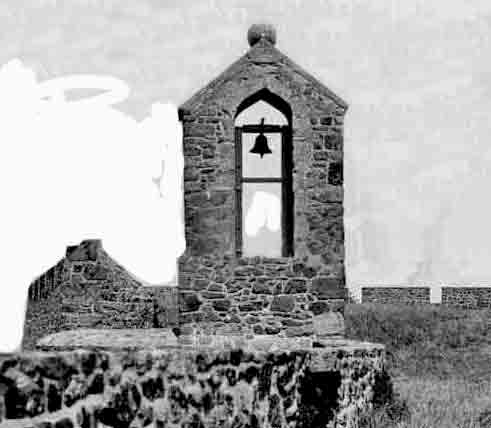Who actually built Mont Orgueil?
This article by M T Myres was first published in the 2008 Annual Bulletin of la Société Jersiaise
his review is an attempt to identify some contemporary ideas and buildings that may have influenced the design of the earliest parts of Mont Orgueil Castle in Jersey in the years 1200-1230.
I hope that by reminding readers of some key events, while introducing some little known but influential people from that period, it will rekindle in islanders generally an interest in the early 13th century castle, and especially in the next generation of island historians, for whom there is much still to discover, reaffirm or re-evaluate.
The historical regional circumstances
Before asking who actually built Gorey Castle, one should first appreciate why its date of construction was not much earlier than it was. The regional environment on the fringes of which Guernsey and Jersey were located had until then (in historic times) not led to such permanent defences in the island as castles, even though there was a fluctuating boundary during the 5-9th centuries between peoples of British origin in Brittany (and parts of Normandy) and the Frankish occupations of Normandy (and parts of Brittany).
These changes of control were followed by the Viking incursions and occupation of Normandy in the 10th and 11th centuries. Only as the political structure of the Norman Empire developed did serious building of castles accelerate in north-western France and, after the Norman invasion of England in 1066, in England, but it was not found necessary or possible in the Channel Islands for another century.
The next point to appreciate is that the Norman Empire actually collapsed in the 1140s during the Civil War of Succession following the death of Henry I. During this time, Geoffrey, count of Anjou, conquered Normandy, including the Channel Islands. The count's son received Normandy from his father in 1150, and on the death of King Stephen in 1153 succeeded him as Henry II. Thus, the Angevin Empire replaced the Norman one, and has been described as 'an entirely new political edifice'.
Jersey and Guernsey became appendages of Angevin Normandy, but 'found themselves much less remote than they had been', for they were now close to increased sea traffic in the western English Channel.
Some 50 years later, shortly after King John's accession in 1199, Philip Augustus (King of France, 1180-1223) conquered most of Normandy in 1202-04, and the political position of the Channel Islands became really uncertain. But in the years 1204-14 the French were unable to wrest the islands permanently away from King John. There was see-saw alternating control of the Channel Islands in 1203-06, 1214 and during the Barons War of 1215-17 (perhaps reminiscent of that between Brittany and Frankish Normandy four hundred years and earlier).
The recorded activities of several named participants acting for King John, and the mercenary opportunistic role played by Eustace the monk, have been concisely documented by Stevenson (1975). They were ended in 1217 in the Kingston/Lambeth Treaty between Henry III and Prince Louis (later Louis VIII of France, 1223-26).
King John 'never formally acknowledged the loss of the territories conquered' by Philip Augustus, but 'Henry III eventually did so' in 1259 in the Treaty of Paris (Stevenson, 1975) with Louis IX (St Louis) who, like him, had been still a child when each succeeded his father.
It was in the decade 1206-16 that a start was made on building a castle in each of Jersey and Guernsey. After 1216, as Henry III was only nine years old at the time of his accession, the decisions on the defences of the islands were largely made on his behalf by the real holders of power around him (who were, first, William the Marshall, Earl of Pembroke, until 1219 , and then Hubert de Burgh) until he reached his majority in 1227.
The history of events during the Minority of Henry III is described in detail in both Powicke (1962) and Carpenter (2003). Such are the particular environmental and political circumstances that circumscribe the earliest history of the castle at Gorey in the first twenty five years of the 13th century, and hence lead to questions about who directed the course of the building programme.
The participants
So, who built Gorey Castle? The interesting questions begin with who actually selected the precise site for the required defensive structure in Jersey, and on exactly what criteria? It may be no coincidence that the keep at Corfe Castle in Dorset is on a rocky eminence with precipitous sides, not unlike the site selected by someone around 1207-08 as the particular site on Jersey's east coast facing France that had rather similar characteristics. It was not, however, the only rather similar location on that coast and its immediate hinterland.
Then, who drew up the detailed plans for the projected castle and had overall responsibility for the project during its earliest years? One may reply that the relevant Wardens of Jersey were Pierre de Preaux (Lord of the Isles, 1200-04) and Hasculf de Suligny (1206-12). They were followed by Philippe d'Aubigny (1212-15 and 1217-24) and Geoffrey de Lucy (1224-1226).
During the first twelve years, the equivalent positions in Guernsey were held by Pierre de Preaux (1200-1204), Geoffrey de Lucy (1206-7) and Philippe d' Aubigny (1207-1212), demonstrating the early association of de Lucy with the islands. From 1212, Philippe d' Aubigny and Geoffrey de Lucy were responsible, each in turn, for both Jersey and Guernsey.
The earliest evidence of defences being ordered are from 1200, when King John instructed Pierre de Preaux to raise local revenues for this purpose, and when in 1212 instructions were given that Philippe d'Aubigny was to receive 40 marks for the fortification of Jersey.
The next, and ultimately more interesting, questions are who (if not the above-named Wardens) took charge of obtaining the best materials and required workforces, neither necessarily all local, and both at best intermittent in time? And were local officials expected to participate to any degree, or not (something that will not be explored further in this review)?
And finally, and most important of all, where in particular did the precise ideas for the ground plans and design of Mont Orgueil Castle come from at every stage of its earliest construction, and while it grew?
Brakspear (1931) found that in the case of the construction of religious buildings in south-western England in the late 12th century, the religious authorities had surprisingly little say in their design. So, questions, in the case of the castles that may be important are:
- Whether masons were largely responsible for the design as well as construction of castle fortifications and buildings?
- Whether masons had virtually complete freedom actually to build as they thought best?
- Whether the work was mostly done by local or imported masons, or a combination of both?
Specialist craftsmen
Colvin (1963) discussed the different craft specialisations in England in King John's reign, noting that many individuals had French names, indicating that they had joined him from Normandy after 1204 (eg the master carpenters Nicholas de Andeli, Hugh de Barentin and Richard de Arches).
Significantly two, who went to Corfe Castle in Dorset in 1207 and 1210 respectively, were Masters Pinell (minator) and Osbert (petrarius and quareator). However, Harvey states that 'the earlier buildings of Henry III, like those of his predecessors, were erected under the supervision of 'Masters of the Works', but that 'the king's craftsmen had doubtless provided the design and technical oversight'’
About four years ago, Neil Molyneux and I began to take an interest in the personalities who might have been involved in the processes just outlined, including those already mentioned. I was, however, diverted from this larger task when I came across a particular name not previously mentioned in connection with the Channel Islands.
I was examining the Close Rolls pertaining to the Channel Islands in an English translation prepared by my uncle, Charles Guy Stevens, of which a typescript manuscript is in the Lord Coutanche Library (Stevens, 1975). An entry in March 1208 stated that a 'Stephen of Oxford' had travelled at the command of King John to Guernsey and Jersey in 1207 or 1208. Sadly, it was the last entry before a 47-year gap in the surviving Close Rolls.
The possibility that Stephen of Oxford might have been sent on a mission to advise on the building of a castle in each island was duly reported in Oxoniensia, in the hope that further information about this man might possibly surface at some future date.
At the same time, it was also noted that in 1213 (no more than five years later) a 'Stephen the mason' was 'master of the work' at Corfe Castle in Dorset. It seemed possible that he might have been the same person as Stephen of Oxford.
However, that is less likely if Harvey is right that Stephen the mason might be 'possibly identical' with a Stephen who was working as a stonemason in Winchester as early as 1180-8l, in which case he would have already been aged 40-45 in 1208, and so most unlikely to have been known then as Stephen of Oxford.
Either way, Stephen the mason was in Winchester in the early 1200s (a decade after he was known to be at Corfe) where he was 'the original designer of the great hall' at Winchester Castle being built there by Henry III. If so, he might have been in his late fifties or early sixties. If he was not the stonemason of l180, he could have been a much younger man and still originally have been Stephen of Oxford.
The Middle Bailey Curtain Walls and Octagonal Tower at Corfe Castle 1202-04
We now return to contemporary buildings and ideas that might have influenced the design of the earliest phase of Mont Orgueil Castle.
Corfe Castle in Dorset was one of King John's favourite royal castles. Its importance to him is indicated by the fact that from 1207 it was one of only about half a dozen castles that he began to use to house his thesaurus (treasure).
With this innovation, King John could move money around from place to place and draw upon the nearest treasure to pay his military expenses with the least delay and bureaucracy. In 1214, however, his failed campaign in Poitou in south-western France had largely exhausted his treasure.
Corfe was one of only a few castles where 'castle works' continued to be paid for. After London fell into the hands of the barons in 1215 'Corfe remained the real financial centre for the south'. (It is indicative of his standing with the king that Philippe d'Aubigny was appointed in July 1215 as custos of the thesaurus at Bristol).
A possible connection between Corfe Castle and the embryo Mont Orgueil Castle may be identified in the expenditures on upgrading the defences of the West or Middle Bailey at Corfe Castle in the years 1202/03 and 1203/04. A sum of over £400 was expended to build two curtain walls (apparently in place of timber palisading), terminating in a westernmost octagonal tower where they joined, the Butavant Tower. Clark in 1865 described the walls erected around the Middle Bailey as 'one of the finest curtain walls in Britain'.
Stephen the mason might possibly have been involved in their construction and would, of course, have been familiar with them. Equally, he was at Corfe when the Outer Bailey was similarly upgraded around 1213, although apparently less meticulously. Was building at Mont Orgueil influenced by either of these curtain walls at Corfe?
A mason and engineer called Maurice was at Newcastle in the 1170s and at Dover in the 1180s. He was not only 'the greatest, as he was the last, of the exponents of the square donjon', but at his keep at Newcastle 'one of the corner towers is polygonal, thus foreshadowing the next great development in fortification.'
Round or polygonal keeps solved the problem that rectangular stone keeps were vulnerable to mining at the corners. Newman and Pevsner say that the Butavant Tower at Corfe Castle was 'an early date for experimentation with something more impregnable than the standard rectangular pattern'. In view of its date (1202-04), one must ask whether the Butavant Tower could have been copied at Mont Orgueil Castle?
Some things seem to be surprising. A ditch was apparently built at the east end of the Middle Bailey at Corfe during the 1202-04 period, and around 1215 a wall that already existed on the south slope of Corfe Castle in the Outer Bailey was actually taken down and replaced by John's Ditch. Were either of these interior (supplementary) ditches taken into consideration soon after (or contemporaneously) when Mont Orgueil Castle was constructed?
A Role for Hubert de Burgh (c.1170-1243) and a free-standing circular keep?
By way of introduction to this influential figure, there are informative, but very different, biographical details about Hubert de Burgh in at least two editions of the Oxford Dictionary of National Biography.
He was chamberlain in Prince John's household by June 1198, prior to John's accession to the throne in 1199. Hubert de Burgh's promotion was rapid, and his experiences wide-ranging. By 1201 he was custodian of two royal castles: Dover and Windsor. In 1202 he was constable of Falaise Castle in Normandy. In 1203 he was sent to Chinon in Touraine, which he defended against Philip Augustus until surrendered in 1205.
From 1205-07 he was a prisoner of the French. He was deputy or joint seneschal of Poitou in 1212-13 (and associated with Philippe d'Aubigny), then seneschal of Poitou in 1214-15, then justiciar in England from 1215-32. During the Barons'War of 1215-17 he was again castellan of Dover Castle from June 1215, and defended it against Prince Louis from July to October 1215, and again in 1217.
There can be little doubt from this record that Hubert de Burgh's knowledge of castles and their defences must have been unparalleled. Lee in 1997 summarised Hubert de Burgh's position in 1216, at the start of the reign of Henry III, by quoting Churchill: 'Hubert was an outstanding leader of resistance to the rebellion against the monarchy' and 'a solid champion of the rights of England' , while also arguing for 'doing the least possible to recover the kings French domains ... he hampered the preparations for fresh war' and 'stood firm against the incursions of foreign favourites', although in 1232 'he was driven from power' by them and it was not until 1234 that filially 'the Poitevan officials were dismissed'.
The only previous specific references linking Hubert de Burgh to the Charmel Islands or Bay of St Malo, refer to 1224 and 1230. After the accession of Prince Louis as Louis VIII in 1223, the 'fear of invasion caused Hubert de Burgh to ... send troops to the Charmel Islands'. Within a year of his accession as Louis VIII, the latter had gained part of the port of La Rochelle in 1224.
In 1230, in the following reign of Louis IX, Henry III made the first attempt to regain territory in France since John's defeats in 1214 at the siege of Roche- au-Moine (to Prince Louis) and at the Battle of Bouvines (to Philip Augustus), which had resulted in the Treaty of Chinon that partitioned south-west France.
Henry III's campaign in 1230 was not a success, as Hubert de Burgh had foreseen, but its interest for us is that, en route to St Malo, Henry III visited Guernsey and possibly Jersey in late April or early May 1230. Hubert de Burgh was already at anchor off St Malo when the king arrived. While Hubert de Burgh may not have landed in Jersey, he could have made one or more visits earlier in his life to Guernsey, when travelling to or from south-western France.
Lord of the Three Castles
As to actual castle-building, Hubert de Burgh had been 'Lord of the Three Castles' in north-west Monmouthshire from 1201-04 and again from 1219-32. The three castles were Grosmont, Skenfrith and the White Castle. The last of these is of little concern except to note that it was a frontier garrisoned castle and that its first masonry walls and keep were erected in 1184-86 when in royal hands.
But Grosmont and Skenfrith were smaller, and 'defended residences', and largely the creation of Hubert de Burgh. In his fIrst period as 'lord' in 1201-04 he built at Grosmont a 'great rectangular hall block ... twice as broad as deep' which, significantly, Reeve and Thurlby note is remarkably similar to that at Corfe Castle built by KingJohn in the same years.
In his second building period, from c1220 onwards, following several years of wider experiences of French castles in Poitou, de Burgh provided both Grosmont and Skenfrith with circular mural towers: 'the latest ideas on castle design'. Skenfrith Castle had a trapezium¬shaped inner ward and here, typically, Hubert de Burgh also erected a free-standing circular keep. This was of a type employed in France by Philip Augustus between 1190 and 1211 (eg at Rouen, 1205; Chinon, after 1205; Falaise, c.1207), each castle shortly after capture from the English.
The Skenfrith circular keep has a 'low battered base', and it 'overtops the curtain walls, in an embryonic system of concentric defences', a feature that would have provided Mont Orgueil Castle with an all-round fIeld of view from Petit Portelet to Gorey Harbour.
Furthermore, the top two levels of the circular keep at Skenfrith consisted of a 'fully habitable pair of roorns', a feature that at Mont Orgueil might have alleviated the need for a separate hall elsewhere. Finally, not only did Grosmont have a deep but narrow ditch, but Skenfrith had a 'water-filled moat' fed from the River Monnow nearby. At Mont Orgueil, it appears from the description of the siege in 1373 that in addition to an exterior ditch the keep itself was further protected by a ditch at its base.
Hubert de Burgh's circular keep at Skenfrith (40+ feet high) was neither as early nor as large as the one built at Pembroke Castle (75 feet high and 50 feet in diameter) by William the Marshall shortly after 1204, but one cannot fail to conclude that he (like William) was trying to emulate the French king, and that circular towers in the Channel Islands were intended to be visibly defiant of him.
The circular tower at Castle Cornet in Guernsey was almost exactly the same height as Skenfrith's, measured in 1567 as then 42 feet high and 33 feet in diameter, and almost certainly to the same design. No doubt its probable twin at Mont Orgueil was the same, though quite possibly slightly taller, as indicated in the description of the siege of 1373.
Finally, the probable circular first keep at Mont Orgueil would have been built of loose (not dressed) stone, as at Skenfrith, which probably explains why the round keep at Castle Cornet and presumed tower at Mont Orgueil Castle were both described as ruinous by the mid-16th century.
When the Somerset Tower was built in the mid-16th century, the rubble remnants of the (demolished) earlier circular keep would have been an obstruction, so the stones from it were likely to have been re-used in the construction, or at least the filling, of the latter. Has the Somerset Tower been examined with this in mind? One is tempted to ask what might be learned if only these stones could be made to speak, as perhaps they could?
Altogether, it seems to me that it is more likely than not that Hubert de Burgh, from his wide knowledge and experience of castles (and concern for the retention of the Channel Islands, if not the rest of Normandy) could have contributed one or more ideas to discussions of the proposed lay-out of Mont Orgueil Castle, for example with Philippe d'Aubigny and with Geoffrey de Lucy during the period when the latter was Warden of the Isles in 1224-26, when Hubert de Burgh sent troops to Jersey.
Some ideas that they might have considered between them, face-to-face, might have included one or more of the following, among other possibilities:
- The merits of circular mural towers
- The provision of a habitable circular keep, such as he was building (or had built) at Skenfrith
- The 40x20 foot measurement (see Grosmont and Corfe) as a suitable dimension to fill the available space along the eastern curtain wall that was to become the site of the first vaulted chapel at Mont Orgueil
- The merits of interior ditches as a protective measure for circular keeps and/or the provision of methods of filling and regulation of levels in water-filled exterior ditches (as in the moat at his White Castle).
Castle Cornet was entirely surrounded by the sea, but Gorey Castle had only a dry ditch on its landward side, as far as we know. In conclusion, one wonders how Hubert de Burgh's extraordinary experience and knowledge could not have been drawn upon when planning the defences of a royal castle in Jersey.
New ideas about warfare spread easily, like viruses, and nowadays almost instantaneously ('memes' in modern parlance, spreading by 'networking' and the electronic media). Defensive innovations do not have to be limited to implementation only after such constructions elsewhere have already been completed.
They can be contemporaneous as well or, indeed, planned on a drawing board for wider use at several construction sites at a time. The advantage that those with a new innovation have is to make use of it as widely as possible within their political unit, to the disadvantage of those outside it. Ideas conveyed verbally would have had an immediate and practical (security) advantage over documentary instructions which, in those times, could so easily have been mislaid, or stolen by adversaries.
St Mary's Chapel at Mont Orgueil Castle
In 2007 I was intrigued by the implications of a detailed and convincing study of the architectural history of the 'high-vaulted' room at Mont Orgueil Castle, which McCormack confidently identifies as St Mary's Chapel, the name recorded in a document in the reign of Edward I: '’Capella de Stauro Mariae in castro nostro de Gersey'’.
Below the present (much later) vault, a vaulted undercroft survives from the early 13th century. McCormack concentrated on the original roofing, then its raising in vaulted form, then the loss of this, and finally reconstruction of a vaulted roof, and particularly the evidence for the first two phases.
One can postulate that the undercroft and first stage chapel could have been built after 1208, with a timber and thatch roof at first. McCormack was particularly concerned about the evidence for a 13th century pointed roof at St Mary's Chapel, recognising that there are structural reasons why this was a secondary feature built some time later (though not necessarily much longer after the original); it required a strengthening of the supporting side walls, for which there is evidence. Additionally, the distribution of some fragments of wall painting point to this.
McCormack went on to argue that the first vaulting was to an eastern design introduced into southern France from the eastern Mediterranean by French crusaders. He then suggested that the idea had been brought to Jersey specifically by Drogo de Barentin, formerly seneschal in Gascony (in 1247,1250, 1253-54), although he had gone there in 1226 to suppress a revolt.
But, as noted earlier, Philippe d' Aubigny and Hubert de Burgh were in Poitou many years earlier (in 1212-1215). Drogo de Barentin became Warden of the Isles only from 1235 (dying about 1265). McCormack thought that 'it is almost certainly from this region (Gascony) that it made its way to become the distinguishing vaulting of the Channel Islands.'
However, it was surely obvious much earlier than 1235 that St Mary's Chapel must be made safe from fIre, in the interests of the castle as a whole? This could have been much earlier than the rebuilding of the parish churches.
Eastern innovation
I suggest instead an alternative, direct and earlier source for the transmission of such an eastern architectural innovation: Philippe d'Aubigny (Warden of the Isles from 1212). Having been in south-western France as early as 1213, he could have ordered re-roofing of St Mary's Church as early as 1217, but as he went on the Fifth Crusade from 1221-24, a possibly more likely date for the first vault in St Mary's Chapel may have been 1224-26 during a burst of castle building and restoration by his successor as Warden, Geoffrey de Lucy. D'Aubigny again went on crusade in 1234, dying in Jerusalem, where he is buried, in 1236.
It is necessary to refer briefly to St Mary's Priory on the Ecrehous, because of its history in 1200-05. Its history and archaeology are given in detail in contributions by several authors in Rodwell. The reef was part of a grant of the Channels Islands by King John to Pierre de Preaux in 1200, but in 1203 he then gave it to an abbey in Normandy, and this was confirmed by the Bishop of Coutances in 1205. A chapel already then existed on the reef, measuring 29 x 15 feet, but this was not replaced by a 'new vaulted chapel' until 'around the middle of the thirteenth century'. So, like the parish churches of Jersey, it seems that Chapel was later than the vaulted chapel at Mont Orgueil Castle, ie not influential on the design of the latter.
I was also beginning to wonder whether, though Corfe Castle had been greatly damaged in the 17th century, surviving remnants of a chapel in the Inner Bailey there might provide a link to the chapel at Mont Orgueil.
Toy in 1929 published ground plans, sections and photographs, while a recent review provides several very useful new photographs. The latter paper focuses primarily on what may have been the pre-existing or contemporary model upon which the designs for King John's new hall at Corfe were based.
They found that it was 'built by masons connected with early Gothic work at Wells Cathedral and Glastonbury Abbey'. But these were events that had first occurred in the decades before 1200, whereas my question had been whether, in its turn, the design of the royal chapel at Corfe Castle (next to the new hall) could have influenced the design of the chapel at Mont Orgueil only a few years later.
Up to as much as £275 was spent on domestic construction at Corfe Castle in 1201/02. Most of the surviving structures are parts of the new hall (44 feet x 22 feet in size). Only fragments survive of the adjacent small (and presumably private) rib-vaulted royal chapel, which was only 22 x 11 feet, because it was attached along the north (and shorter) wall of the hall.
Hall and chapel were completed possibly as early as 1205, or as late as May 1215.
At Mont Orgueil, St Mary's Chapel is oriented NE-SW, perforce a compromise because the alignment of its outside wall is dictated by the underlying geology and steep slope on the eastern face of the hill. Furthermore, there was realistically, only room for one use in the linear space available there.
St Mary's Chapel at Mont Orgueil (40 x 20 feet) is nearly double the linear dimensions of the royal chapel at Corfe (and more than triple the square footage). This suggests that the use of the space available along the eastern perimeter of the castle summit for a chapel was considered necessary and also made possible because adequately-sized domestic space had been (or would soon be) sited elsewhere, eg as many now believe in a separate circular tower keep, now lost.
Building of Castle Cornet in Guernsey may have been begun as early as 1206, when Geoffrey de Lucy was Warden there for a year before Philippe d'Aubigny became Warden (1207-12), but building records there do not resume until 1224. A similar plan and history probably took place at Mont Orgueil Castle.
Unfortunately, the vaulting in both King John's small chapel at Corfe and at the much larger one at Mont Orgueil Castle has been lost in both locations, so the case for a possible design connection between them is problematic. But, nevertheless, like the curtain walls and ditch of the Middle Bailey at Corfe, the probable dates of construction of the chapel at Corfe closely precede those at Gorey.
A Summary of the Close Rolls (from 1212)
Although Geoffrey de Lucy was in Guernsey by July 1206, and by August 1207 Philippe d'Aubigny, Hasculf de Suligny and Geoffrey de Lucy had been 'sent to the Isles' together, building of castles is not mentioned in the Close Rolls between then and the 4½ -year gap in those surviving (April 1208 to October 1212). It is unfortunate that we may never know precisely what was built during those critical years.
Among the first Close Rolls surviving after this hiatus, we are lucky to learn that in November 1212 Hasculf de Suligny was replaced as Warden of Jersey, with its castle ('’cum castro nostro’'), by Philippe d' Aubigny.
Hasculf de Suligny has, on this evidence, been credited with having begun the building of a castle in Jersey during his five years in office, but what parts of it were built by then? Some have speculated that a keep was erected, but made with what materials? One can also speculate why Hasculf de Suligny was replaced: age, too close ties to local families, uncertain loyalty, inadequate performance, or a superior person available to take his place, all are possible.
The Close Rolls disclose nothing about the source of any rock or stones that were used to build the major elements of the first castle at Gorey, because they would have been sourced locally, though from exactly where in the 13th century has not been studied.
There is considerable evidence of expenses on troops and their equipment in the Channel Islands in the Close Rolls for 1224-26.
There is some evidence that Geoffrey de Lucy, who was a leading member of the church, may have had prior experience of architectural and planning matters in Hampshire before coming to the Channel Islands. His building programme in 1224-26 is reflected in the Close Rolls mainly by the large importations of timber in 1225: eg. 1,000 tree trunks mainly for 'stockades' in January; timber for stockades February; and 20 oaks, eight pontoons and 60 hurdles (screens) in June (these were split between Jersey and Guernsey in January and June).
What these imply about the stage reached in actually erecting permanent buildings is open to speculation. However, one unique item is a shipment from Southampton of five cartloads of lead 'for the maintenance of the castles' of both islands dated 28 January 1226, so at least one structure in each island can be assumed.
Evaluation
The instructions from King John to Pierre de Preaux to raise funds in the islands for defence in 1200 were repeated in November 1201, July 1202 and both July and August 1203. It is questionable whether, with de Preauxs attention elsewhere on the defence of mainland Normandy, any of these instructions were carried out. Whether any funds were collected or any use made of them to construct anything in the islands (which were far to the rear of his defensive line in eastern Normandy) is doubtful.
Whether or not the Corfe chapel is relevant to the design of St Mary's Chapel at Mont Orgueil, that vaulting was not yet part of the local vernacular in Jersey itself, when the vault was added to the chapel, seems to be established.
King John must surely have intended that Mont Orgueil should provide the best possible defence of Jersey against further French aggression, if at all possible (although it did come, late in John's reign). It is not impossible that John arranged for the best masons he knew and most trusted to be involved.
Who better that those with knowledge and practical experience of Corfe Castle and its recently improved defences in particular? During the early years of Henry Ill's reign, before the attainment of his majority in 1227, fortifIcation continued, particularly under Geoffrey de Lucy but surely with input from Philippe d' Aubigny and Hubert de Burgh as well?
It seems possible that much of the defensive design of the early castle at Mont Orgueil could have been based on personal knowledge of Corfe Castle, whether as early as 1208 or as late as the 1220s (by which time imported labour could have made it even more likely), and whether by one specialist or several in succession. The mason named Stephen may have been one such person,
That the design of the first buildings at Mont Orgueil Castle may perhaps have been partly inspired by a royal castle in southern England, or alternatively by Hubert de Burgh's castles in Monmouthshire (William the Marshal had died in 1219) should not really surprise us; the two may indeed have influenced each other.
As part of the Angevin Normandy, Jersey and Guernsey had no constitutional connection with the realm of England except through the person of the king himself (hence they were 'peculiars' of the Crown). Their particular status vis à vis the sovereign (which survives to this day) may have been another reason for a close identification with Corfe Castle in King John's reign.
As noted throughout this review, if another influence is to be considered for the source of ideas for the design of Mont Orgueil, other than King John, one or more impressive Wardens of the Isles, and unnamed masons, it could have been that of the highly experienced soldier, Hubert de Burgh, who was in the service of King John and Henry III for 35 years (1199-1234).
For example, in particular, how else might it have come about that a circular keep was built at Castle Cornet, Mont Orgueil's twin castle in Guernsey, also now destroyed, but for which there is pictorial as well as documentary evidence? Whose idea was that? To deny that a similar circular keep was most probably built at Gorey Castle by 1230 is to defy both circumstantial evidence and logic.
Acknowledgements
This review would not have been possible without the help of a number of people willing to do searches for me and liberal with their time, particularly Neil Molyneux who was a participant in the project from an early date and who was a source of local historical and architectural knowledge at critical moments, resulting in me making several u-turns to both my purposes and interpretations. He is not, however, to be blamed for any errors in the final text.
John Killick, who is a mine of information about castles, provided information I would otherwise have missed and made several library visits in England on my behalf; Mrs Rosemary Mesch searched the Internet several times at short notice for information, about Corfe and Skenfrith Castles in particular. Mrs Lawney Martin of La Societe Guernesiaise provided me with a paper about that island that I had had difficulty obtaining. Finally, Neil, Rosemary and John each read the text in progress, sometimes more than once, and made encouraging noises that kept me interested in completing what proved to be a much longer and more complex task than I had originally expected, but which had made it much more satisfying in the end.
