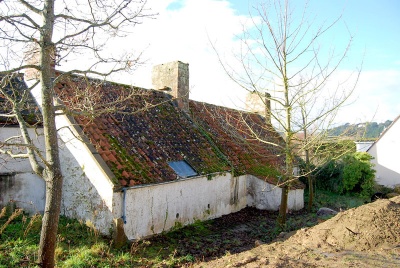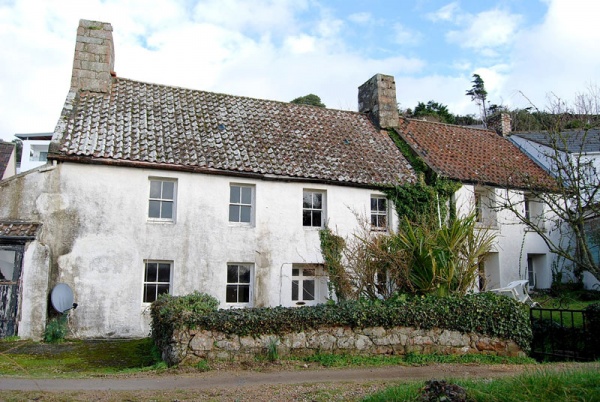Historic Jersey buildings
If you own this property, have ancestors who lived here, or can provide any further information and photographs, please contact us through editorial@jerripedia.org |
Property name
- Fisherman's Farm House
- Fisherman's Farm
- Fisherman's Cottage
Location
Mont Sohier, St Brelade's Bay
Type of property
19th century house with possible 17th century features
Valuations
- Fisherman's Farm sold for £200,000 in 2012 and £360,000 in 2015
- Fisherman's Cottage sold for £400,000 in 2012
Historic Environment Record entry
Listed building
The house is an important example of Jersey vernacular architecture with fabric and features likely dating to the 1600s. There is a rare survival of a stone tourelle staircase and early examples of doors. Shown on the Richmond Map of 1795.
The principal house is four-bay, two-storey. There are thick granite walls with a slight batter. The south facing frontage has a straight topped doorway and regularly placed window apertures of matching proportions. There are very thick gables and sturdy chimneys of dressed granite with dripstones, with a dressed stone verge to the west gable. The rendered exterior may cover further architectural detail.
The four-pane wooden sashes to the front are likely 19th century, although the wide doorway is of early pattern with long iron strap hinges on drop-on pintles. The rear wall has a semi-circular tourelle projection.
The interior has an early surviving plan - a central passage leading from the front door to the tourelle, with two rooms off at ground floor and first floor (one with later subdivision).
The east reception room has a late 19th-early 20th century fireplace; the west kitchen a large boxed fireplace - potentially a substantial granite fireplace now covered over. The semi-circular tourelle has granite stairs that lead to a first floor lobby. There is a pair of early pattern doors leading into the bedrooms - both with wooden latches and iron strap hinges.
The fabric of the buildings is likely to contain further evidence of the building's construction, and possibly early features. 20th century extensions to the east of the property.
Old Jersey Houses
Not included, despite likely age

