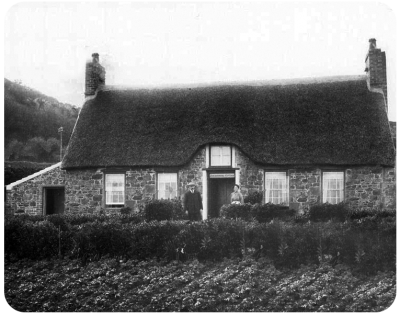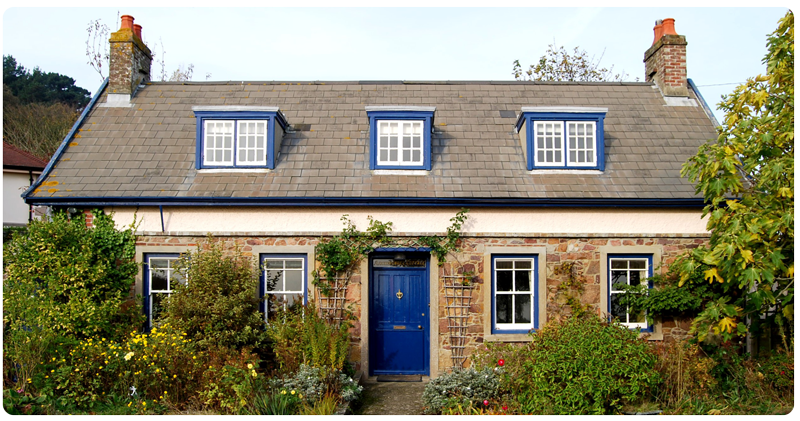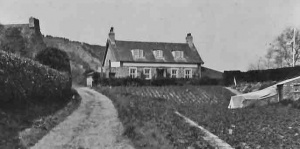Historic Jersey buildings
to view the property in Google Street View If you own this property, have ancestors who lived here, or can provide any further information and photographs, please contact us through editorial@jerripedia.org |
Property name
Archirondel Cottage
Other names
The Cottage, Archirondel
Location
Archirondel, St Martin
Type of property
Single storey seaside cottage
Valuations
In 1989 the property was owned by the States, having been transferred from the Harbours and Airport Committee to the Housing Committee. No work had been done on the cottage for 50 years and the States agreed to its being restored to habitable condition. It was reroofed, a corrugated iron extension removed and fresh extensions created for a kitchen and bathroom. In 1964 Archirondel Cottage was being run as a guesthouse, but was it the same property. The States sold the cottage into private ownership for £776,000 in 2010
Families associated with the property
- Ferey: In 1941 Alfred John Emile Ferey (1908- ) and his wife Gertrude May, nee Aubert (1913- ) were living here with their son Ralph Alfred
- Noel
Historic Environment Record entry
Listed building
Cottage with 1820s origins which retains historic character; grounds incorporate German WWII defensive structures.
Archirondel Cottage was built circa 1820s by Edward Noel, who purchased the land in 1817. It has particular historical interest in its associations with the military history of the Island. Along with other coastal farms and lands in the area, the cottage was bought by the British government in 1847 as part of the project to construct a harbour of refuge for the Royal Navy - the southern arm of which was to extend from Archirondel.
The cottage was ceded to the public of Jersey in 1878 and remained in public ownership for over 130 years. During the German occupation of the Channel Islands in the 1940s, a series of defensive structures known as 'Resistance Nest Archirondel' were constructed in the gardens and land adjacent to the cottage including a casemate, searchlight platform and underground shelters.
The cottage is five-bay, single-storey with attic. The walls are constructed of rubble granite, with rounded corners on the roadside gable. There is a pair of 19th century brick chimneystacks with thatch dripstones. The cottage retains its original timber front door, with modified lower panel, with glazed overlight painted with Archirondel Cottage. A rubble granite and brick lean-to was added on the south gable sometime in the 19th century, in front of which sits a 19th century water pump with granite sink.
The cottage was subject to major refurbishment works in the 1920s, which included replacing the original windows with four-pane timber sashes, and raising the roof to provide additional upper floor accommodation - a band of roughcast render incorporating short brick piers now sitting above the window heads. The roof is indicative of the period, with overhanging gables, vergeboards and dormers with multi-pane casement windows. Later rendered extension projects from the central bay at the rear.
The cottage has a simple interior - a central passageway with one room off either side, timber planked internal walls and four-panel doors. The room interiors are mostly modern although a 19th century wood fire surround survives in the ground floor reception.





