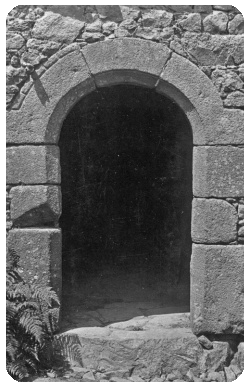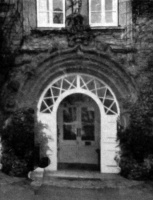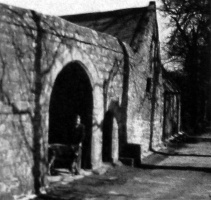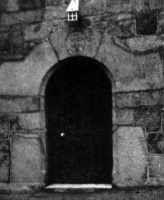Nine stones
The Jersey arch is composed of nine stones. A keystone, two shoulders, and three great supporters on each side, and it is usually 3 ft by 6 ft.
There may he slight variations, but the height is generally twice the width, and if the measurements and ratio vary from this more than a few inches the arch has almost certainly been altered. They have frequently been heightened, and this was easily achieved by inserting an extra stone on each side, but when this has been done it invariably spoils the proportions.
We cannot be sure when these arches were first made in Jersey, and it was only after 1600 that the custom of carving dates and initials on houses became the rage, a fashion which swept over the Island with ever increasing momentum for the next 200 years or more. But let us examine a few arches which we can be sure when they were made and by whom.
Perhaps the oldest of which we can be sure is the Mount Gate at Mont Orgueil Castle, which was made in 1551. In or about 1560 Hostes Nicholle, an unsatisfactory Bailiff, made alterations to Longueville Manor which his great grandfather had bought from Renaud de Carteret, and he constructed the splendid arched doorway to the house, surmounted with his arms, which is perhaps the most ornate as well as being amongthe oldest examples we have.
In 1578 Amice de Carteret, the second son of the then Seigneur of St Ouen, married Catherine Lempriere of Trinity Manor, and eventually became the Seigneur causa uxoris , that is in the right of his wife.
Amice and Catherine put up a heraldic plaque in the front wall of the Manor recording their union, and then or soon afterwards they constructed a fine arched door with light decorations above the arch stones.
In 1600 the Governor’s house at Elizabeth Castle was completed for occupation by Sir Walter Raleigh. It featured the simple round arch which was to remain the fashion unchanged for 100 years.
When Charles II, as Prince of Weales and as King, lived there during the Civil War, he must have had to stoop to go indoors, for he was exceptionally tall by the standards of the times, and was once described as being ‘two metres long’.
In 1614 Thomas Gervaise rebuilt the house he lived in, which was La Vieille Maison du Franc Fief, and he put in it an arch of a rare pattern, more Guernsey than Jersey in feeling.
In 1619 Jean Le Manquais built Bandinel Farm, in St Martin, and on the arch he carved his initials, ILM, and the date.
His son Hugh sold the house to David Bandinel, Jersey’s first Anglican Dean, and it took its name from that association. Dean Bandinel was anti-Royalist during the Civil War and was imprisoned in Mont Orgueil Castle, from whence he and his son tried to escape in 1645, both dying from the terrible injuries they sustained.
These arches pleased their owners so much that more and more were constructed, and in some cases owners went to the extravagance of having arched doorways inside their houses, though this was rare.
Carriage archway
And then some imaginative man designed a huge arch for carriages to pass under, with a small one for pedestrians beside it, the shoulder stones interlocking. These, of which about 20 examples survive, are the most spectacular of all our arches, and they are so beautiful and so striking that one cannot imagine anyone willingly destroying one, and so one hopes that their very beauty will prove to be their salvation.
But it was a fashion which did not last for long, not much more than 50 years in fact, for very few of them were constructed after 1700. As the dimensions were about 9 ft wide and 12 ft high it seems likely that they proved to be inconvenient for the passage of loaded carts of hay and wheat.
But they were a highly efficient way of piercing the protective wall which surrounded the "bel" or yard in front of a farm house, which afforded privacy and protection from wind. A splendid example is that at the National Trust property, Morel Farm in St Lawrence, dated the year of the Great Fire of London, 1666, and bearing the initials RLG, for Richard Langlois. Beside the double arch in this case is a good example of a mounting block, a necessary adjunct to any well-equipped farm.
Imagine with what pride a husband would show his wife the door of his house, on the carved keystone of which he had had their joint initials Carved, with the date of their marriage, or when they built, inherited or altered their house; what an enduring testimony to their love, and how ephemeral by comparison are the cars and washing-machines a modern bride may receive.
And such was the happy experience of Marie Benest when in 1606 Thomas Le Goupil put their initials up on Portelet Inn, four years after their marriage, and of Sara Gruchy, whose husband Jean Remon put their Initials up at Badier, in St Lawrence, in 1684, eight years after their marriage and of Jeanne Norman whose initials stand at Les Lauriers, Trinity, dated 1662, ten years after her marrige, to Jean Le Sueur. And there are many, many more.
If you are the possessor of a Jersey arch you have a priceless treasure, priceless because something whih cannot be repeated is literally without price, so treasure it and preserve it, for you are indeed fortunate.







